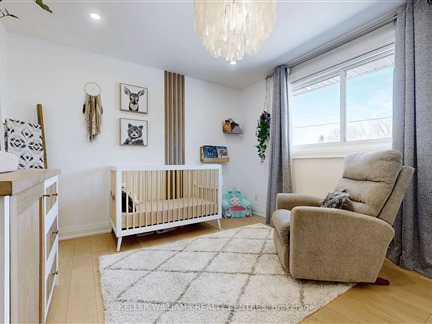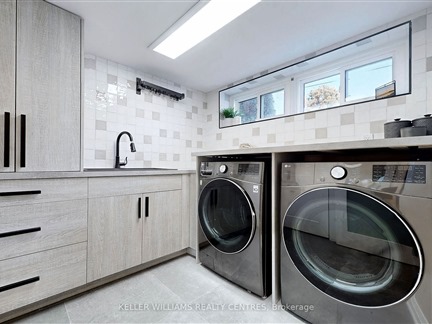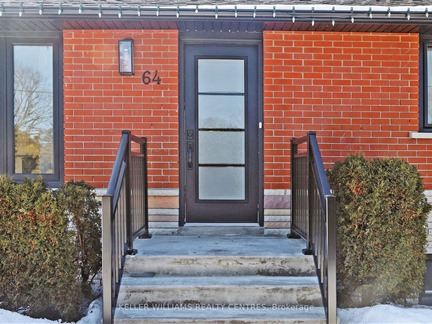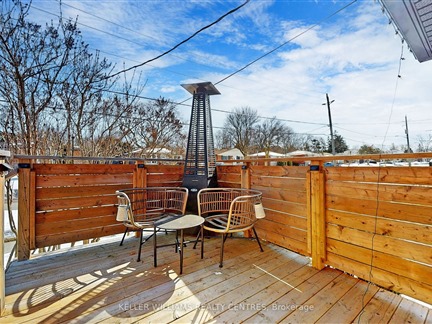64 Kulpin Ave
Bradford, Bradford West Gwillimbury, L3Z 1T7
FOR SALE
$799,000

➧
➧






































Browsing Limit Reached
Please Register for Unlimited Access
3
BEDROOMS3
BATHROOMS1
KITCHENS5 + 2
ROOMSN12016667
MLSIDContact Us
Property Description
Welcome to this beautiful 3-bedroom, 3-bathroom home, offering modern finishes and thoughtful design in a prime Bradford location. Step inside to find a bright, open-concept main floor featuring a stylish kitchen with custom cabinets, quartz countertops, stainless steel appliances, and a spacious island perfect for entertaining. Head downstairs and check out the large rec room with bright windows, and a third full bathroom. Check out the gorgeous landscaped yard including a backyard sauna. Conveniently located near schools, parks, and amenities, this turn-key home is a must-see! UPGRADES: Hardwood (2020), Kitchen (2020), Appliances (2020), Roof (2023), Plumbing (2020), Bathroom (2020) Powder room (2023), Basement (2024), Landscaping (2023), Patio deck (2023)
Call
Nearby Intersections
Call
Property Details
Street
Community
Property Type
Detached
Lot Size
87' x 42'
Fronting
South
Taxes
$3,933 (2024)
Basement
Finished, Sep Entrance
Exterior
Brick
Heat Type
Forced Air
Heat Source
Gas
Air Conditioning
Central Air
Water
Municipal
Parking Spaces
4
Garage Type
Built-In
Call
Room Summary
| Room | Level | Size | Features |
|---|---|---|---|
| Kitchen | Main | 21.16' x 9.84' | Combined W/Family, Centre Island, Pot Lights |
| Family | Main | 12.93' x 10.33' | Hardwood Floor, Bay Window, Combined W/Kitchen |
| 2nd Br | Main | 12.07' x 10.99' | Closet, Window, Hardwood Floor |
| Br | Upper | 14.83' x 11.65' | Hardwood Floor, Closet, Window |
| 3rd Br | Upper | 12.24' x 8.83' | Closet, Window, Hardwood Floor |
| Rec | Bsmt | 14.01' x 19.00' | Pot Lights, Open Concept, Hardwood Floor |
| Laundry | Bsmt | 7.68' x 7.58' | Tile Floor, Window |
Call
Bradford West Gwillimbury Market Statistics
Bradford West Gwillimbury Price Trend
64 Kulpin Ave is a 3-bedroom 3-bathroom home listed for sale at $799,000, which is $192,685 (19.4%) lower than the average sold price of $991,685 in the last 30 days (January 21 - February 19). During the last 30 days the average sold price for a 3 bedroom home in Bradford West Gwillimbury declined by $533,859 (35.0%) compared to the previous 30 day period (December 22 - January 20) and up $85,467 (9.4%) from the same time one year ago.Inventory Change
There were 30 3-bedroom homes listed in Bradford West Gwillimbury over the last 30 days (January 21 - February 19), which is up 100.0% compared with the previous 30 day period (December 22 - January 20) and up 57.9% compared with the same period last year.Sold Price Above/Below Asking ($)
3-bedroom homes in Bradford West Gwillimbury typically sold ($49,100) (5.0%) below asking price over the last 30 days (January 21 - February 19), which represents a $90,165 increase compared to the previous 30 day period (December 22 - January 20) and ($6,907) less than the same period last year.Sales to New Listings Ratio
Sold-to-New-Listings ration (SNLR) is a metric that represents the percentage of sold listings to new listings over a given period. The value below 40% is considered Buyer's market whereas above 60% is viewed as Seller's market. SNLR for 3-bedroom homes in Bradford West Gwillimbury over the last 30 days (January 21 - February 19) stood at 46.7%, down from 60.0% over the previous 30 days (December 22 - January 20) and down from 84.2% one year ago.Average Days on Market when Sold vs Delisted
An average time on the market for a 3-bedroom 3-bathroom home in Bradford West Gwillimbury stood at 52 days when successfully sold over the last 30 days (January 21 - February 19), compared to 37 days before being removed from the market upon being suspended or terminated.Listing contracted with Keller Williams Realty Centres
Similar Listings
2-storey detached home, built in 2013, offers a perfect blend of modern upgrades and convenience. Featuring 3 spacious bedrooms, 3 bathrooms, and a bright, open-concept layout, this property is ideal for families. Hardwood floors throughout. Elegant oak staircase. Bright and modern kitchen with granite countertops, backsplash, and contemporary cabinets. Family room with a walkout to the backyard. Garage door opener for added convenience. Nestled in the heart of Bradford, this home is close to all amenities, including top-rated, schools, parks, GO Transit, and Highway 400. A true gem in a prime neighborhood.
Call
Welcome to 388 Parkwood Ave. Completely Updated, Fabulous Premium Corner Lot In the Heart Of Bradford With Separate Access In Law Suite or Income Potential, Shared Laundry and Plenty of Room To Entertain Family and Friends In This Fenced Yard With Deck and Patio. Upper Level Features Engineered Hardwood, Separate Living Room With Large Picture Window, Eat In White Kitchen, 3 Bedrooms, Primary With Walk Out To Deck and Lovely 4 Piece Bath. Lower Level Features Vinyl Flooring, Wonderful Layout With Eat In Kitchen, Living Room, 4 Piece Bath and 2 Large Bedrooms (2nd Bedroom Currently No Closet), Access to Garage and Side Entrance. Most Property Updates Completed 2022. Furnace 5 yrs +/-, Shingles 10 yrs +/-, Windows and Doors 2022 Excludes Garage Door As Per Seller. Upper & Lower Level Bedroom Pictures are Pre Tenancy.
Call
BACKING TO OPEN GREEN SPACE, STUNNING 3 BEDROOM, 2 STOREY, FINISHED BASEMENT, LOCATED IN THEHEART OF BRADFORD, MODERN OPEN CONCEPT KITCHEN WALK OUT TO FULLY FENCED BACKYARD WITH ABEAUTIFUL GREEN SPACE LOT IDEAL FOR BARBECUES OR ENJOYING A MORNING COFFEE, 3 BRIGHT SPACIOUSBEDROOMS WITH CLOSET AND LARGE LOFT CAN BE USED FOR FAMILY GATHERING. OPEN CONCEPT KITCHEN WITHSTAINLESS STEEL APPLIANCES AND CENTER ISLAND, A LARGE RECREATION ROOM, PROVIDING AMPLE SPACEFOR A HOME GYM, GAME ROOM, OR MEDIA CENTER, WITH ITS PRIME LOCATION IN THE HEART OF BRADFORD,RESIDENTS CAN ENJOY EASY ACCESS TO LOCAL AMENITIES, INCLUDING SHOP RESTAURANTS, PARKS, ANDSCHOOL AND MORE
Call
Location, Location, Location! Premium large lot (66 x 134) located in the heart of Bradford. Short walking distance to all amenities and downtown Bradford. Well maintained, beautiful gardens surround the property. 3 entrances to access the house. Tons of potential! Photos have been virtually staged to show the potential as is.
Call






































Call



