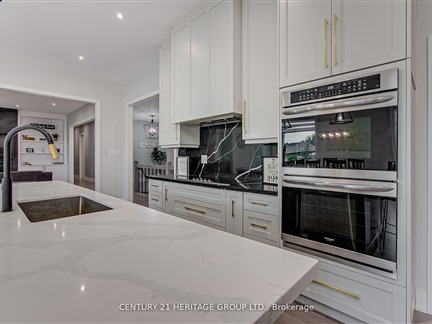3438 13th Line
Bradford, Bradford West Gwillimbury, L0L 1L0
FOR SALE
$1,970,000

➧
➧






































Browsing Limit Reached
Please Register for Unlimited Access
3
BEDROOMS3
BATHROOMS1
KITCHENS8
ROOMSN11902564
MLSIDContact Us
Property Description
Captivating custom built bungalow on a 1.4 acre property in One of Bradford's most desirable estate homes subdivision. Great layout, upscale finishes consisting of 10' main floor, solid core doors, 2cold rooms, built in shelves, Oak staircase/railing, oversized kitchen island. Plenty of cabinet and counter space, great for family dinners or entertainers dream. Walkout to covered porch and large concrete patio. 3 car garage, lots of head room for hoist.9ft basement height , large windows, walk-up separate entrance. **EXTRAS** S/S fridge, S/S freezer, S/S double oven, dishwasher, washer/dryer, camera system, all elfs.
Call
Listing History
| List Date | End Date | Days Listed | List Price | Sold Price | Status |
|---|---|---|---|---|---|
| 2024-05-27 | 2024-10-30 | 156 | $1,990,000 | - | Expired |
Property Features
Clear View, Level, Rec Centre, School Bus Route
Call
Property Details
Street
Community
Property Type
Detached, Bungaloft
Approximate Sq.Ft.
2500-3000
Lot Size
217' x 279'
Acreage
.50-1.99
Fronting
South
Taxes
$9,494 (2023)
Basement
Sep Entrance, Walk-Up
Exterior
Brick, Stone
Heat Type
Forced Air
Heat Source
Propane
Air Conditioning
Central Air
Water
Well
Parking Spaces
10
Driveway
Private
Garage Type
Attached
Call
Room Summary
| Room | Level | Size | Features |
|---|---|---|---|
| Kitchen | Main | 23.49' x 12.99' | Open Concept, Family Size Kitchen, Pantry |
| Dining | Main | 23.49' x 12.01' | W/O To Deck, Pot Lights, Window |
| Family | Main | 20.01' x 16.01' | B/I Shelves, Fireplace, Pot Lights |
| Mudroom | Main | 16.01' x 10.10' | Ceramic Floor, W/O To Garage, Closet |
| Office | Main | 10.40' x 12.40' | Pot Lights, Window, Hardwood Floor |
| Prim Bdrm | Main | 16.01' x 11.61' | Pot Lights, W/I Closet, 5 Pc Ensuite |
| 2nd Br | Main | 10.60' x 12.99' | Pot Lights, Hardwood Floor, Closet |
| 3rd Br | Main | 13.39' x 10.01' | Pot Lights, Hardwood Floor, W/I Closet |
Call
Bradford West Gwillimbury Market Statistics
Bradford West Gwillimbury Price Trend
3438 13th Line is a 3-bedroom 3-bathroom home listed for sale at $1,970,000, which is $978,315 (98.7%) higher than the average sold price of $991,685 in the last 30 days (January 21 - February 19). During the last 30 days the average sold price for a 3 bedroom home in Bradford West Gwillimbury declined by $533,859 (35.0%) compared to the previous 30 day period (December 22 - January 20) and up $85,467 (9.4%) from the same time one year ago.Inventory Change
There were 30 3-bedroom homes listed in Bradford West Gwillimbury over the last 30 days (January 21 - February 19), which is up 100.0% compared with the previous 30 day period (December 22 - January 20) and up 57.9% compared with the same period last year.Sold Price Above/Below Asking ($)
3-bedroom homes in Bradford West Gwillimbury typically sold ($49,100) (5.0%) below asking price over the last 30 days (January 21 - February 19), which represents a $90,165 increase compared to the previous 30 day period (December 22 - January 20) and ($6,907) less than the same period last year.Sales to New Listings Ratio
Sold-to-New-Listings ration (SNLR) is a metric that represents the percentage of sold listings to new listings over a given period. The value below 40% is considered Buyer's market whereas above 60% is viewed as Seller's market. SNLR for 3-bedroom homes in Bradford West Gwillimbury over the last 30 days (January 21 - February 19) stood at 46.7%, down from 60.0% over the previous 30 days (December 22 - January 20) and down from 84.2% one year ago.Average Days on Market when Sold vs Delisted
An average time on the market for a 3-bedroom 3-bathroom home in Bradford West Gwillimbury stood at 52 days when successfully sold over the last 30 days (January 21 - February 19), compared to 37 days before being removed from the market upon being suspended or terminated.Listing contracted with Century 21 Heritage Group Ltd.






































Call