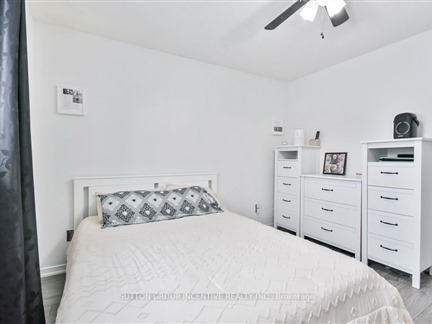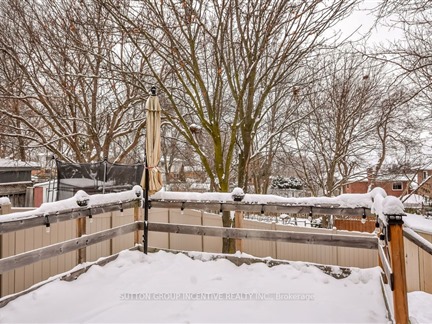233 Colborne St
Bradford, Bradford West Gwillimbury, L3Z 2R8
FOR SALE
$874,995

➧
➧

























Browsing Limit Reached
Please Register for Unlimited Access
5
BEDROOMS2
BATHROOMS1
KITCHENS9
ROOMSN11963540
MLSIDContact Us
Property Description
Welcome to 233 Colborne Street. This beautifully updated 3-bedroom, 2-bathroom home in Bradford offers a perfect blend of modern updates and classic charm, making it the ideal place to call home. The spacious kitchen was renovated in 2021 and boasts sleep countertops, gas stove, stainless steel appliances, and ample cabinetry- perfect for both everyday cooking and entertaining guests. The house is perfectly located close to schools, parks and easy for Toronto commuters to access the Go Train. From the dining area w/o to the large deck with gazebo and terraced yard with a new vinyl fence installed in 2024. 3 bedrooms upstairs and a finished basement offers ample room for the whole family. With the paved extension of the driveway, there is plenty of room for side by side parking.
Call
Nearby Intersections
8th Line & Yonge (22)
Call
Property Details
Street
Community
Property Type
Link, 2-Storey
Approximate Sq.Ft.
1100-1500
Lot Size
30' x 112'
Fronting
East
Taxes
$3,920 (2025)
Basement
Finished
Exterior
Brick
Heat Type
Forced Air
Heat Source
Gas
Air Conditioning
Central Air
Water
Municipal
Parking Spaces
2
Driveway
Private
Garage Type
Attached
Call
Room Summary
| Room | Level | Size | Features |
|---|---|---|---|
| Kitchen | Main | 8.46' x 14.76' | Galley Kitchen, W/O To Garage, Pass Through |
| Dining | Main | 8.69' x 10.40' | W/O To Deck, Centre Island, Combined W/Family |
| Living | Main | 11.68' x 13.45' | O/Looks Backyard |
| Prim Bdrm | 2nd | 10.01' x 11.65' | Closet |
| 2nd Br | 2nd | 10.43' x 11.15' | Closet |
| 3rd Br | 2nd | 7.87' x 10.01' | Closet |
| Rec | Bsmt | 12.80' x 19.65' |
Call
Listing contracted with Sutton Group Incentive Realty Inc.

























Call