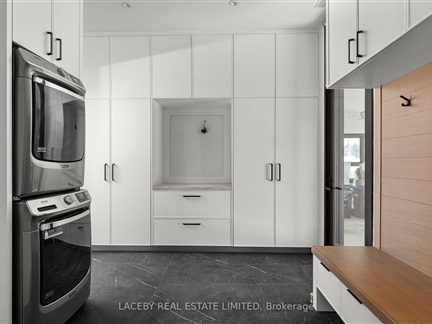130 Dale Cres
FOR SALE
$2,800,000

➧
➧








































Browsing Limit Reached
Please Register for Unlimited Access
3 + 1
BEDROOMS5
BATHROOMS1
KITCHENS10 + 4
ROOMSN12015320
MLSIDContact Us
Property Description
A Rich Minimalist Bungalow, Designed by Renowned Architect David Small. Boasting over 6500 Square Feet of Opulent Finished Living Space. Built to the Highest Standards with a Modern Family Floor Plan and Top Industry Features and Finishes. Located Minutes to Hwy 400 and Situated on a 1.46 Acre Lot, in an Executive Enclave that backs onto a Protected Forest. 4 Car Garage. 3+1 Bedrooms and 5 Bathrooms. Large Principal and Formal Rooms all with Floor-to-ceiling Windows, Elegant Vaulted Ceilings and 63" x 63" Porcelain Slab Flooring. Private Front Office with Built-in Cabinetry and Beautiful Southern Exposure. Open Concept Kitchen with Panoramic Views of the Forest, Wolf Appliances, Imported Quartzite Countertops and Large Center Island. Separate Pantry with Built-in Sub Zero Fridge and Wine Fridge, Custom Cabinetry, Lots of Prep Space and Walk-out to BBQ Area. Grand Room with Exposed Steel Beams, Gas Fireplace and Porcelain Slab Walls. Primary Suite with Custom Walk-in Closet, 5pc Ensuite and Walk-out to a Private Patio. 2nd Bedroom with a Separate Den, Walk-in Closet and 3pc Ensuite. 3rd Bedroom with 3pc Ensuite and Walk-in Closet. Partly Finished Lower Level with Walk-up, Rec Room, Gym/Play Room, 3pc Bathroom With Steam Shower, Additional Bedroom with Walk-in Closet, Theater Room, Multiple Storage Areas and Roughed in Sauna. Entertain Outdoors on a Private 462 Square Foot Covered Patio with Heated Flooring, Wired for A/V System(s), Built-in BBQ and 2 Entryways into the Home. Landscape Drawings for Inground Pool and Cabana. Home is 97% Complete and is Just Waiting For Your Finishing Touches!
Call
Listing History
| List Date | End Date | Days Listed | List Price | Sold Price | Status |
|---|---|---|---|---|---|
| 2020-07-03 | 2020-07-18 | 15 | $598,000 | - | Terminated |
| 2020-01-07 | 2020-07-16 | 190 | $598,000 | $550,000 | Sold |
| 2019-09-05 | 2020-01-06 | 123 | $598,000 | - | Expired |
| 2019-05-06 | 2019-09-05 | 122 | $685,000 | - | Terminated |
| 2018-06-27 | 2019-02-26 | 244 | $820,000 | - | Expired |
Property Features
Level, Wooded/Treed
Call
Property Details
Street
Community
Property Type
Detached, Bungalow
Approximate Sq.Ft.
3500-5000
Lot Size
131' x 494'
Acreage
.50-1.99
Fronting
North
Taxes
$1,041 (2024)
Basement
Part Fin, Walk-Up
Exterior
Stone
Heat Type
Forced Air
Heat Source
Propane
Air Conditioning
Central Air
Water
Well
Parking Spaces
8
Driveway
Private
Garage Type
Attached
Call
Room Summary
| Room | Level | Size | Features |
|---|---|---|---|
| Office | Main | 13.19' x 10.99' | Coffered Ceiling, Window Flr to Ceil, Hardwood Floor |
| Family | Main | 20.01' x 14.99' | Porcelain Floor, Vaulted Ceiling, Gas Fireplace |
| Dining | Main | 15.98' x 12.99' | Porcelain Floor, Open Concept, W/O To Porch |
| Kitchen | Main | 20.01' x 9.97' | Porcelain Floor, Quartz Counter, B/I Appliances |
| Pantry | Main | 7.97' x 13.39' | B/I Fridge, Pocket Doors, Picture Window |
| Laundry | Main | 11.58' x 13.39' | B/I Shelves, Pocket Doors, Access To Garage |
| Prim Bdrm | Main | 15.98' x 13.98' | W/I Closet, 5 Pc Ensuite, W/O To Patio |
| 2nd Br | Main | 12.63' x 11.98' | Combined W/Den, W/I Closet, 3 Pc Ensuite |
| Den | Main | 10.99' x 10.60' | Combined W/Br, Hardwood Floor, Large Window |
| 3rd Br | Main | 10.99' x 10.99' | Window Flr to Ceil, Hardwood Floor, 3 Pc Ensuite |
| Rec | Lower | 21.98' x 27.79' | Vinyl Floor, Wet Bar, Walk-Up |
| Br | Lower | 18.80' x 14.99' | Vinyl Floor, W/I Closet, Window |
Call
Bradford West Gwillimbury Market Statistics
Bradford West Gwillimbury Price Trend
130 Dale Cres is a 3-bedroom 5-bathroom home listed for sale at $2,800,000, which is $1,808,315 (182.3%) higher than the average sold price of $991,685 in the last 30 days (January 21 - February 19). During the last 30 days the average sold price for a 3 bedroom home in Bradford West Gwillimbury declined by $533,859 (35.0%) compared to the previous 30 day period (December 22 - January 20) and up $85,467 (9.4%) from the same time one year ago.Inventory Change
There were 30 3-bedroom homes listed in Bradford West Gwillimbury over the last 30 days (January 21 - February 19), which is up 100.0% compared with the previous 30 day period (December 22 - January 20) and up 57.9% compared with the same period last year.Sold Price Above/Below Asking ($)
3-bedroom homes in Bradford West Gwillimbury typically sold ($49,100) (5.0%) below asking price over the last 30 days (January 21 - February 19), which represents a $90,165 increase compared to the previous 30 day period (December 22 - January 20) and ($6,907) less than the same period last year.Sales to New Listings Ratio
Sold-to-New-Listings ration (SNLR) is a metric that represents the percentage of sold listings to new listings over a given period. The value below 40% is considered Buyer's market whereas above 60% is viewed as Seller's market. SNLR for 3-bedroom homes in Bradford West Gwillimbury over the last 30 days (January 21 - February 19) stood at 46.7%, down from 60.0% over the previous 30 days (December 22 - January 20) and down from 84.2% one year ago.Average Days on Market when Sold vs Delisted
An average time on the market for a 3-bedroom 5-bathroom home in Bradford West Gwillimbury stood at 52 days when successfully sold over the last 30 days (January 21 - February 19), compared to 37 days before being removed from the market upon being suspended or terminated.Listing contracted with Laceby Real Estate Limited








































Call