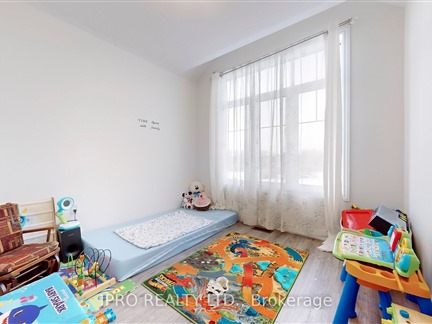125 Jonkman Blvd
Bradford, Bradford West Gwillimbury, L3Z 4J9
FOR SALE
$999,000

➧
➧








































Browsing Limit Reached
Please Register for Unlimited Access
3
BEDROOMS3
BATHROOMS1
KITCHENS8
ROOMSN12020397
MLSIDContact Us
Property Description
Welcome To This Immaculate 3-Bedroom, 3-Bathroom Semi-Detached Home, Perfectly Situated in Vibrant Bradford! 1769 sq ft. of spacious living space that is ideal for families, an open concept living area with double door entry, a gourmet kitchen with a center island, a breakfast area, and quartz countertops. Upgraded Stainless-Steel Appliances. Covered Porch in Backyard, Perfect for Outdoor Entertaining. Laminate Floors Throughout, No Carpet, 9 Ft Main Floor Ceilings,3 Spacious Bedrooms On 2nd Floor. Upgraded Master Bathroom With 5pc Ensuite, Double Vanity, Full Glass Shower, Soaker Tub, And Walk-In Closet. Unspoiled Basement with Separate Entrance, Waiting for Your Personal Touch! A MUST-SEE PROPERTY!
Call
Nearby Intersections
Simcoe & 6th Line (30)
Call
Property Details
Street
Community
Property Type
Semi-Detached, 2-Storey
Approximate Sq.Ft.
1500-2000
Lot Size
31' x 109'
Acreage
< .50
Lot Irregularities
Plan 51M1137 Pt Lot 31 Rp 51R43427 Part
Fronting
South
Taxes
$5,412 (2024)
Basement
Sep Entrance, Unfinished
Exterior
Brick
Heat Type
Forced Air
Heat Source
Gas
Air Conditioning
Central Air
Water
Municipal
Parking Spaces
2
Driveway
Private
Garage Type
Built-In
Call
Room Summary
| Room | Level | Size | Features |
|---|---|---|---|
| Kitchen | Main | 8.10' x 13.02' | Stainless Steel Appl, Combined W/Living, Centre Island |
| Breakfast | Main | 10.01' x 12.01' | Combined W/Kitchen, Large Window, W/O To Porch |
| Dining | Main | 11.02' x 12.01' | Laminate, Combined W/Living, Window |
| Living | Main | 11.02' x 12.01' | Laminate, Combined W/Kitchen, Window |
| Prim Bdrm | 2nd | 12.01' x 16.01' | Laminate, 5 Pc Ensuite, W/I Closet |
| 2nd Br | 2nd | 10.01' x 10.20' | Laminate, Window, Closet |
| 3rd Br | 2nd | 9.02' x 9.32' | Laminate, Window, Closet |
Call
Bradford West Gwillimbury Market Statistics
Bradford West Gwillimbury Price Trend
125 Jonkman Blvd is a 3-bedroom 3-bathroom home listed for sale at $999,000, which is $7,315 (0.7%) higher than the average sold price of $991,685 in the last 30 days (January 21 - February 19). During the last 30 days the average sold price for a 3 bedroom home in Bradford West Gwillimbury declined by $533,859 (35.0%) compared to the previous 30 day period (December 22 - January 20) and up $85,467 (9.4%) from the same time one year ago.Inventory Change
There were 30 3-bedroom homes listed in Bradford West Gwillimbury over the last 30 days (January 21 - February 19), which is up 100.0% compared with the previous 30 day period (December 22 - January 20) and up 57.9% compared with the same period last year.Sold Price Above/Below Asking ($)
3-bedroom homes in Bradford West Gwillimbury typically sold ($49,100) (5.0%) below asking price over the last 30 days (January 21 - February 19), which represents a $90,165 increase compared to the previous 30 day period (December 22 - January 20) and ($6,907) less than the same period last year.Sales to New Listings Ratio
Sold-to-New-Listings ration (SNLR) is a metric that represents the percentage of sold listings to new listings over a given period. The value below 40% is considered Buyer's market whereas above 60% is viewed as Seller's market. SNLR for 3-bedroom homes in Bradford West Gwillimbury over the last 30 days (January 21 - February 19) stood at 46.7%, down from 60.0% over the previous 30 days (December 22 - January 20) and down from 84.2% one year ago.Average Days on Market when Sold vs Delisted
An average time on the market for a 3-bedroom 3-bathroom home in Bradford West Gwillimbury stood at 52 days when successfully sold over the last 30 days (January 21 - February 19), compared to 37 days before being removed from the market upon being suspended or terminated.Listing contracted with Ipro Realty Ltd
Similar Listings
Stunning Spotless Upgraded 3-bedroom, 3-bathroom semi-detached home in vibrant Bradford offers 2,000+ sq. ft. of spacious living space, perfect for families. Situated within walking distance of schools, a recreation center, a library, and just minutes from shopping, this home combines convenience with comfort. Hardwood floors throughout, large eat-in kitchen with sliding doors leading to the backyard. Renovated Kitchen and En-Suite, Updated Garage Door, New Furnace with Tankless water heater, Vinyl Windows, Private Fenced And Hedged Yard. Bright, Sunny Upgraded Home -Gleaming Floors. **EXTRAS** Finished Basement having Spacious Rec room for an extended family.Double Garage with 4 Parkings
Call
Brand New 2,168 Sq. Ft. Semi-Detached Home Filled With Natural Light! This Stunning 4-Bedroom, 3-Bathroom Home Is Located In A Newly Developed Neighbourhood And Boasts A Spacious, Open-Concept Floor Plan With Brand-New Pot Lights Throughout The Main Floor. The Wide, Expansive Kitchen Is Perfect For Entertaining, While The Second-Floor Laundry Adds Convenience. Each Bedroom Is Generously Sized, Including A Massive Primary Suite With A Walk-In Closet And A Luxurious 4-Piece Ensuite. Ideally Situated Near Bradford GO Station And Highways 400 & 404, This Home Offers Easy Commuting And Access To Top Amenities. A Perfect Choice For Families Looking For Modern Living In A Prime Location. Don't Miss Out On This Incredible Opportunity!
Call








































Call

