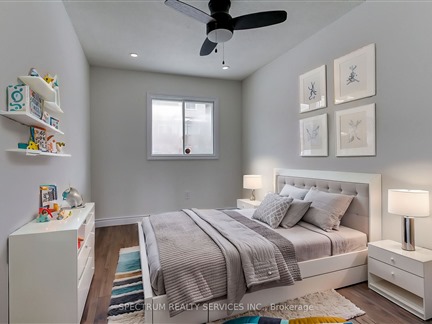116 Deer Run Cres 30
Bradford, Bradford West Gwillimbury, L3Z 1N2
FOR SALE
$674,900

➧
➧















Browsing Limit Reached
Please Register for Unlimited Access
3 + 1
BEDROOMS2
BATHROOMS1
KITCHENS6 + 1
ROOMSN12013080
MLSIDContact Us
Property Description
Fantastic Investment Opportunity or Perfect Starter Home in the Heart of Bradford! This beautifully updated home features a modern kitchen with ample cabinetry, an undermount sink, stone countertops, and a custom backsplash. The open-concept design flows seamlessly into a bright living room with a walkout to a spacious deck-perfect for entertaining. The generous bedrooms boast stylish laminate flooring, while the finished basement offers additional living space, complete with a bar sink, fridge, and convenient garage access. Located close to parks, schools, highways, and transit, this home offers both comfort and convenience. Plus, enjoy low maintenance fees of just $165/month! Don't miss out on this incredible opportunity! Dimmable, multi-color selection pot lights installed throughout the house, allowing you to customize the ambiance in every room. Added extra insulation in the attic & freshly painted.
Call
Nearby Intersections
Property Features
Fenced Yard, Library, Park, Place Of Worship, Public Transit, Rec Centre
Call
Property Details
Street
Community
Property Type
Condo Townhouse, 2-Storey
Approximate Sq.Ft.
1200-1399
Taxes
$2,944 (2025)
Basement
Finished
Exterior
Alum Siding, Brick
Heat Type
Forced Air
Heat Source
Gas
Air Conditioning
Central Air
Parking Spaces
1
Parking 1
Exclusive
Garage Type
Built-In
Call
Room Summary
| Room | Level | Size | Features |
|---|---|---|---|
| Living | Main | 16.40' x 19.03' | Combined W/Dining, Laminate, W/O To Deck |
| Dining | Main | 16.40' x 19.03' | Combined W/Living, Laminate, Open Concept |
| Kitchen | Main | 12.47' x 13.12' | Eat-In Kitchen, Laminate, Stone Counter |
| Prim Bdrm | 2nd | 12.66' x 14.86' | W/I Closet, Closet Organizers, Window |
| 2nd Br | 2nd | 10.50' x 12.27' | Laminate, Window |
| 3rd Br | 2nd | 8.30' x 12.80' | Closet, Laminate, Window |
| Rec | Bsmt | 12.14' x 12.80' | Bar Sink, Vinyl Floor |
Call
Bradford West Gwillimbury Market Statistics
Bradford West Gwillimbury Price Trend
116 Deer Run Cres 30 is a 3-bedroom 2-bathroom townhome listed for sale at $674,900, which is $211,850 (23.9%) lower than the average sold price of $886,750 in the last 30 days (January 21 - February 19). During the last 30 days the average sold price for a 3 bedroom townhome in Bradford West Gwillimbury increased by $72,417 (8.9%) compared to the previous 30 day period (December 22 - January 20) and up $11,750 (1.3%) from the same time one year ago.Inventory Change
There were 10 3-bedroom townhomes listed in Bradford West Gwillimbury over the last 30 days (January 21 - February 19), which is up 66.7% compared with the previous 30 day period (December 22 - January 20) and up 11.1% compared with the same period last year.Sold Price Above/Below Asking ($)
3-bedroom townhomes in Bradford West Gwillimbury typically sold $87,256 (9.8%) above asking price over the last 30 days (January 21 - February 19), which represents a $113,222 increase compared to the previous 30 day period (December 22 - January 20) and ($13,888) more than the same period last year.Sales to New Listings Ratio
Sold-to-New-Listings ration (SNLR) is a metric that represents the percentage of sold listings to new listings over a given period. The value below 40% is considered Buyer's market whereas above 60% is viewed as Seller's market. SNLR for 3-bedroom townhomes in Bradford West Gwillimbury over the last 30 days (January 21 - February 19) stood at 20.0%, down from 100.0% over the previous 30 days (December 22 - January 20) and down from 77.8% one year ago.Average Days on Market when Sold vs Delisted
An average time on the market for a 3-bedroom 2-bathroom townhome in Bradford West Gwillimbury stood at 5 days when successfully sold over the last 30 days (January 21 - February 19), compared to 15 days before being removed from the market upon being suspended or terminated.Listing contracted with Spectrum Realty Services Inc.
Similar Listings
Welcome to this stunning executive townhouse, where modern luxury meets refined comfort. With impeccable attention to detail and top-of-the-line finishes, this spacious 3+1 bedroom, 3-bathroom home offers the ultimate in upscale living. From quartz countertops to custom upgrades, every inch of this home exudes elegance and style. Quartz Countertops throughout the kitchen and all three bathroom vanities, adding a sleek and contemporary touch.Pot Lights and Chandeliers enhance the homes lighting, creating a warm, inviting atmosphere throughout.Custom Roller shades and drapery; giving you sleek and modern style The chef-inspired kitchen is a true standout, featuring a pot filler over the gas stove, oversized undermount sink, and pot/pan drawer for convenience. The built-in island includes a beverage & wine fridgeperfect for entertaining.Enjoy the ease of a walk-in pantry, providing ample storage space for all your culinary needs.A walk-in coat closet at the entrance keeps your entryway tidy and organized.Upgraded doors thruout and custom closets on the second floor add a touch of luxury and practicality to every room.Upgraded hardwood floors throughout the main floor and office or 4th bedroom including all hallways on each floor with oak-stained stairs, coupled with upgraded tiles, add texture and warmth. The expansive primary suite occupies its own floor, offering maximum privacy. Complete with a large sitting area, huge walk-in closet, this suite is designed for relaxation and comfort. The ensuite bathroom features a spacious, frameless glass shower, offering a spa-like experience. Upgraded chandeliers add sophistication and charm to the entire home. Roof-top terrace offers sweeping views and the perfect spot to unwind or entertain guests in style. With its premium finishes, spacious design, and thoughtful upgrades, this executive townhouse is the ideal home for those who appreciate quality, comfort, and style. Ready to make this dream home your reality?
Call















Call
