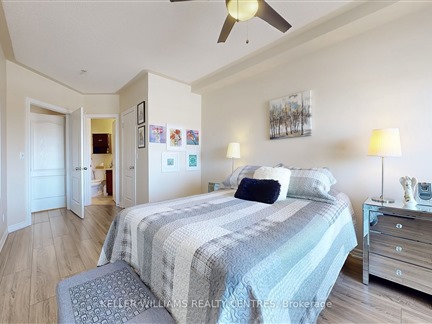112 Simcoe Rd 412
Bradford, Bradford West Gwillimbury, L3Z 1Y2
FOR SALE
$518,800

➧
➧
































Browsing Limit Reached
Please Register for Unlimited Access
1 + 1
BEDROOMS1
BATHROOMS1
KITCHENS5
ROOMSN12017210
MLSIDContact Us
Property Description
Penthouse Suite! 1+ Bedroom Upgraded with New S/S Appliances :Fridge, Stove, Dishwasher . Washer and Dryer.New Counter top.All New Hardwood Floor. Lots of Natural light making this a Bright Unit . Master Bedroom W/I closet with En-suite 4pcs Bathroom. Each Room with New Ceiling Fans. 8'6" Ceilings. Freshly painted. Offers Approx 800 sqf of Open Concept Elegance. In Suite Laundry. 2 Parking Spaces 1 Carport 1 Surface. Visitor Parking. Party room, Exercise Room.Each Floor with a Comfortable Lounge Area. Close distances to Shops, Restaurants,Transit Route,Schools,Go train, etc..Ready to move!
Call
Nearby Intersections
Property Features
Library, Place Of Worship, Public Transit, School
Call
Property Details
Street
Community
Property Type
Condo Apt, Apartment
Approximate Sq.Ft.
800-899
Taxes
$2,466 (2025)
Basement
None
Exterior
Brick, Stone
Heat Type
Forced Air
Heat Source
Gas
Air Conditioning
Central Air
Parking Spaces
2
Parking 1
Owned (1)
Parking 2
Owned (1)
Garage Type
Surface
Call
Room Summary
| Room | Level | Size | Features |
|---|---|---|---|
| Kitchen | Main | 29.82' x 37.89' | Ceramic Floor, Open Concept, Ceramic Back Splash |
| Living | Main | 37.47' x 45.21' | Combined W/Dining, Ceiling Fan, Hardwood Floor |
| Dining | Main | 37.47' x 45.21' | Combined W/Living, Large Window, Hardwood Floor |
| Prim Bdrm | Main | 35.63' x 71.36' | Hardwood Floor, Semi Ensuite, W/I Closet |
| 2nd Br | Main | 23.88' x 26.80' | Hardwood Floor, Closet, Ceiling Fan |
Call
Listing contracted with Keller Williams Realty Centres
Similar Listings
"START THE CAR!!!" WELCOME TO THE LORD SIMCOE NESTLED IN THE HEART OF BRADFORD. FEATURING THE "ELIZABETH MODEL" BRIGHT SOUTH WEST EXPOSURE WELL MAINTAINED PENTHOUSE UNIT WITH RARELY OFFERED...2 PARKING SPOTS(1 SURFACE / 1 CARPORT) 1 BEDROOM 1 BATHROOM, LIVING ROOM, DINING ROOM & DEN. SUITABLE FOR AN OFFICE. IN SUITE LAUNDRY, FRESHLY PAINTED, NEW LIGHT FIXTURES, NEW LAMINATE AND MOVE IN READY. PARTY ROOM, EXERCISE ROOM AND VISITOR PARKING. EACH FLOOR HAS A COMFORTABLE LOUNGE AREA TO ENJOY. GREAT LOCATION CLOSE TO GO TRAIN, AMENITIES, SHOPPING, RESTAURANTS AND SCHOOL. ROOMS HAVE BEEN VIRTUALLY RENDERED
Call
Stylish & Spacious Condo Living in the Heart of Bradford. Welcome to 128 Barrie Street Unit 101, where modern elegance meets small-town charm! This 2-bedroom, 2-bathroom condo is the perfect blend of comfort and convenience, offering a bright and open-concept layout designed for effortless living. You will love the spacious and sun filled living area complete with a large patio door to invite natural light, creating a warm and inviting atmosphere. The primary suite offers a generous walk in closet with ensuite bathroom. This unique corner unit also offers a partially finished basement, ready for you to convert into the perfect flex space. You will love the convenience of living in the heart of Bradford, close to shops, dining, parks, and transit for easy commuting. If you are looking for a cozy space, this bright condo is the perfect place to call home.
Call
































Call

