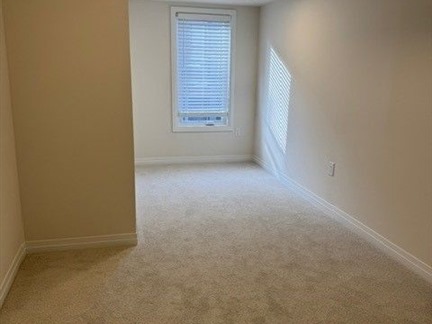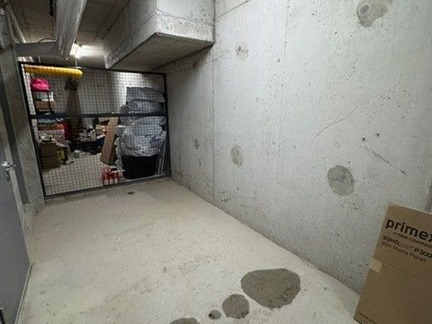11 Baynes Way 15
Bradford, Bradford West Gwillimbury, L3Z 4M5
FOR RENT
$2,850

➧
➧



















Browsing Limit Reached
Please Register for Unlimited Access
3
BEDROOMS3
BATHROOMS1
KITCHENS6
ROOMSN11978458
MLSIDContact Us
Property Description
Welcome to this stunning 3 bedroom, 3 bath home in the desirable Bradford Urban Towns Development by Cachet Homes. This bright and spacious townhome features: 9' ft ceilings, Harwood floors, modern kitchen with quartz counter tops and back splash, spacious living/dining area. On the second floor, you will find the 2nd bedroom with computer niche and 3rd bedroom, a 4-pc main washroom and laundry ensuite. The third floor you will find the primary bedroom with 4-piece ensuite, comfortable sitting area, Walk-in closet and a walkout to the balcony. The top floor escape to a large roof top terrace complete with plenty of seating area, gas line for BBQ. 1 Parking spot, 1 locker and approx. 7' X 15' storage area. Located near shopping, restaurants, transit and steps away to the Bradford GO Station.
Call
Nearby Intersections
Simcoe & 6th Line (30)
Call
Property Details
Street
Community
Property Type
Condo Townhouse, 3-Storey
Approximate Sq.Ft.
1600-1799
Basement
None
Exterior
Brick
Heat Type
Forced Air
Heat Source
Gas
Air Conditioning
Central Air
Parking 1
Owned (Level 1)
Garage Type
Underground
Call
Room Summary
| Room | Level | Size | Features |
|---|---|---|---|
| Kitchen | Main | 9.81' x 11.52' | Hardwood Floor, Quartz Counter, Backsplash |
| Dining | Main | 11.52' x 15.32' | Hardwood Floor, Large Window, Combined W/Living |
| Living | Main | 11.52' x 15.32' | Hardwood Floor, Large Window, Combined W/Dining |
| 2nd Br | 2nd | 10.83' x 10.83' | Broadloom, Closet |
| 3rd Br | 2nd | 8.07' x 9.35' | Broadloom, Closet, Window |
| Prim Bdrm | 3rd | 10.60' x 14.83' | Broadloom, Closet, 3 Pc Ensuite |
Call
Listing contracted with Intercity Realty Inc.



















Call